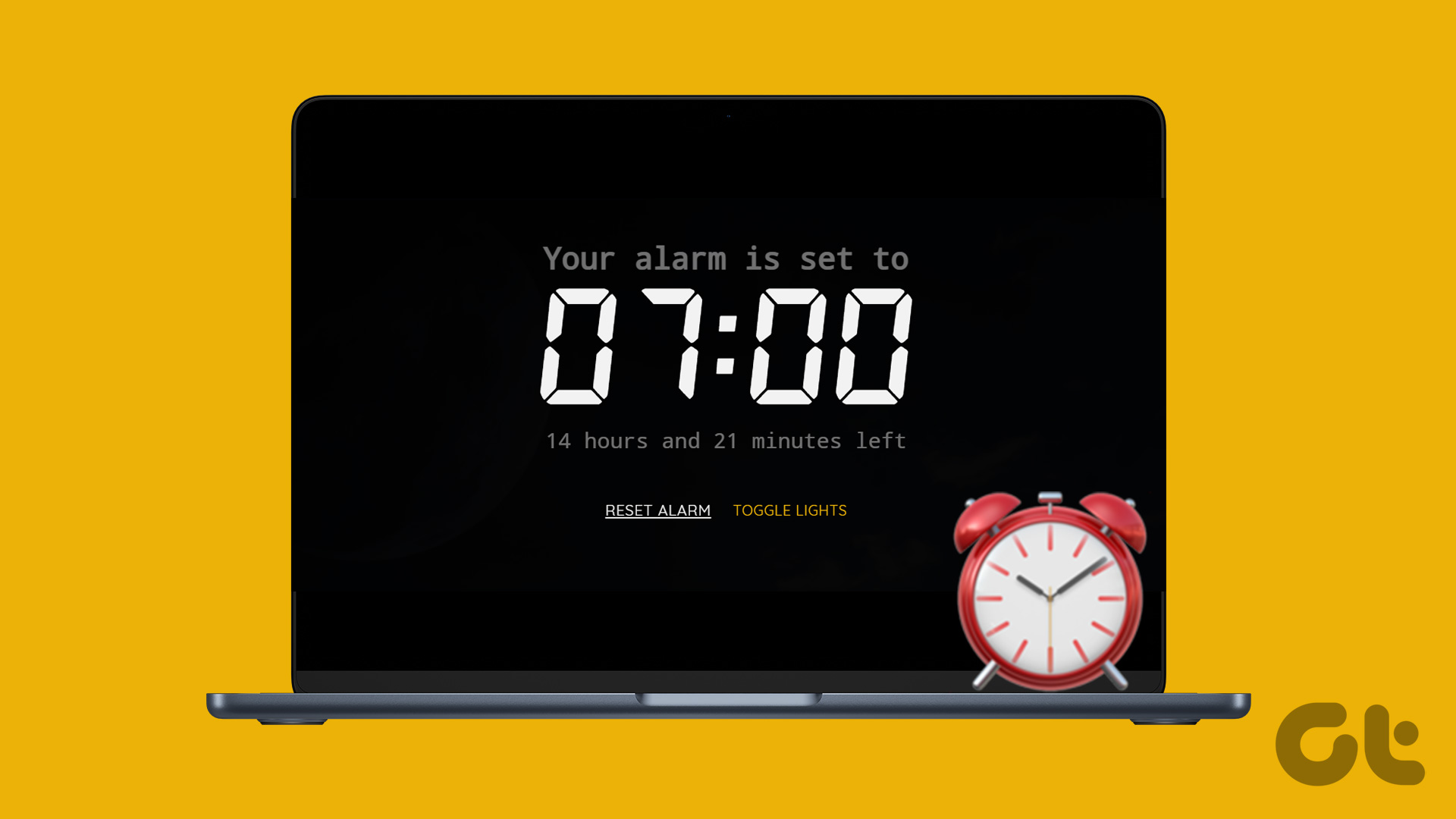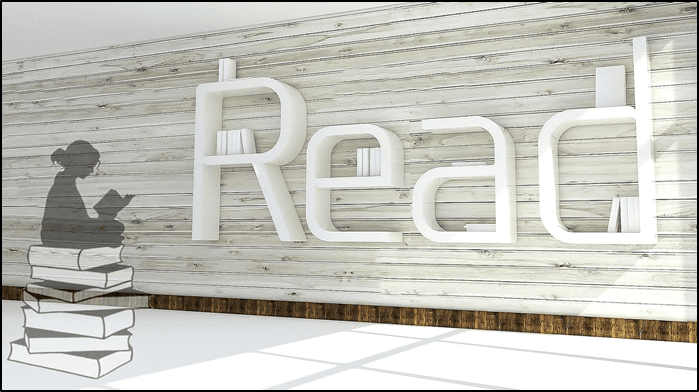There are countless sites which let you design your house floor plan, or helps you visualize how your place will look once you furnish it. But how to choose the best among those options? We have compiled a list of the six best free websites (or tools) for designing floor plans. Let’s check them out.
1. Floor Planner
Floor Planner — the name says it all. It is a comprehensive floor designing tool with plenty of features and tools and is topped off by an intuitive interface. What I loved about this tool is the vast array of features that are made available to you. Right from choosing the flooring to the furnishings, this one lets you do plenty of customizations. You can either start on an empty layout if you are in a mood to experiment. Or you can ask the Floor Planner tool to surprise you with a room layout based on your inputs. The tool is simple to understand and easy to use. Once you start using the tool, you get access to almost every option imaginable. All you need to do is drag and drop the elements/symbols to the location of your choice. However, the feature that takes the cake is the 3D view. Once you are satisfied with the birds-eye-view of your project, click on the 3D icon at the far-right corner, and you can see how the floor has come up. Floor Planner lets you customize a lot of things like the shape of the room, the color of the flooring, types of windows & doors, etc. Once the drawing is finalized, you can save a snapshot of it via the Export option at the top. Visit Floor Planner
2. Planner 5D
Next on our list is Planner 5D. Similar to Floor Planner, this tool also presents you with ready-made floor plans, based on the shape of the room that you choose. What makes it a tad different from the above one is that the tool-set is very vast, meaning that the floor plan you’ll be making will be very detailed. Planner 5D lets you pick everything up from light switches to musical instruments. Yep, you can visualize almost everything. If a design appears too cluttered, you have space to experiment and move the things around. The interface is neat — all the tools are on the left pane, and you’ll be able to see them all once you choose a category. Since Planner 5D also has paid plans, some of the design elements are locked. However, you can rest assured that at least one of the elements under each category is free for use. While Planner 5D doesn’t have the option of having a JPG or PNG image directly to PC, it does let you take a snapshot of your project from time to time to keep a timeline of your progress. Another useful feature is that Planner 5D lets you add a new floor from right within the app. Visit Planner 5D
3. Floor Plan Creator
Compared to the two sites above, you may find the aptly named Floor Plan Creator to be a bit archaic. But what it lacks in looks, it makes up through its details. This tool lets you visualize every detail — right from the width of the wall to the floor area. All you need to know is the right tool for the purpose. If you want to draw up a blueprint with every little element in place (such as drawers, closets, and sofa), this is the tool for you. The tool is intelligent enough to know when you are merging two walls, or when you drag a wall to extend the areas, and it makes the adjustments accordingly. What I loved about it is the ready-made design for a balcony, something I had trouble finding in the ones above. All you need to do is select an area, and tap on the Balcony button on the left. The transformation is instant. The only downside is that instead of tabs at the top, you have to navigate around the other elements via a drop-down list, which can be counterproductive at times. Other than that, tools like the Clone, Lock Position, and Mirror make designing a walk in the park. Visit Floor Plan Creator
4. Smart Draw
Smart Draw is a diagramming tool that lets you create or visualize anything from a simple flowchart to an advanced architecture-level diagram. And when it comes to floor plans, this tool doesn’t disappoint. You can either start your plans from scratch or take the help from one of the many examples on-site. And the best thing is that there are many room shapes which you can simply pick up and tweak it according to your taste. By default, Smart Draw only shows you elements like doors and windows and options for corners. But worry not, for this tool has heaps of symbols that you can add as per your requirement. From bookcases to cabinets, the library for symbols is pretty big. To add the libraries, tap on the More drop-down on the left corner, and select More symbols. Select the ones you like and hit the OK button. Apart from that, you can also export your drawings as PDF, SVG, PNG or as Microsoft Visio files. Or, if you have a subscription for Office 365, you can directly use the Export for Office 365 option. Visit Smart Draw
5. Planning Wiz
Another tool which makes designing and planning rooms and floors a piece of cake is Planning Wiz. What I loved about this tool is its clean and clutter-free interface. Here, the toolbar is not cluttered with different tools. Instead, they are merely divided into two categories on the left panel, while the tools for walls and flooring are on the top ribbon. So, when you are done with drawing the room or floor outline, you can then expand the side panels to reveal the symbols. The best part is that the symbols are colored, thus making it easy to visualize. Another feature which you might like about Planning Wiz is that you can work on different designs at the same time, thanks to the tabs at the top. When it comes to exporting the diagrams, you can export them as PNG, JPG, PDF, and SVG files. Plus, you can also select the export resolution, if in case you want to print the plans. And lastly, like all the other tools above, you can also pick a ready-made template. Visit Planning Wiz
6. Visual Paradigm Online
Last but not least, we have Visual Paradigm. More often referred to as VP Online, this is a free online tool that lets you design diagrams, including floor and room plans. The interface is quite simple, and you should have no problem in understanding the layout or the usage of the tools. When you choose a floor plan, you are welcomed with the room styles. However, unlike the tools above, you won’t find any fancy symbols. Instead, VP Online uses standard symbols used in architecture. The best part is that even if you are not well-versed with the symbols, just hover over the symbol and you’ll get a rough idea of what it is all about. If you plan to use this tool often, you can also mark a few of those symbols as your favorite, thus saving you the time needed to hunt for them. Visit Visual Paradigm Online
Design Like a Pro
These are some of the best websites to help you design floor plans. The best thing about them is that they have all the basic symbols and tools, and not mention the nifty 3D feature. So, which one will you use? Next up: Looking for fresh ideas on home decor? Find the best sites for home decor and design in the post below. The above article may contain affiliate links which help support Guiding Tech. However, it does not affect our editorial integrity. The content remains unbiased and authentic.



























